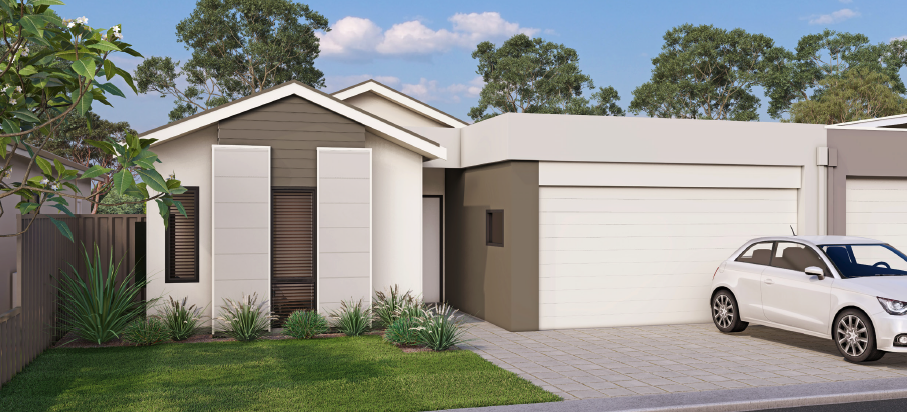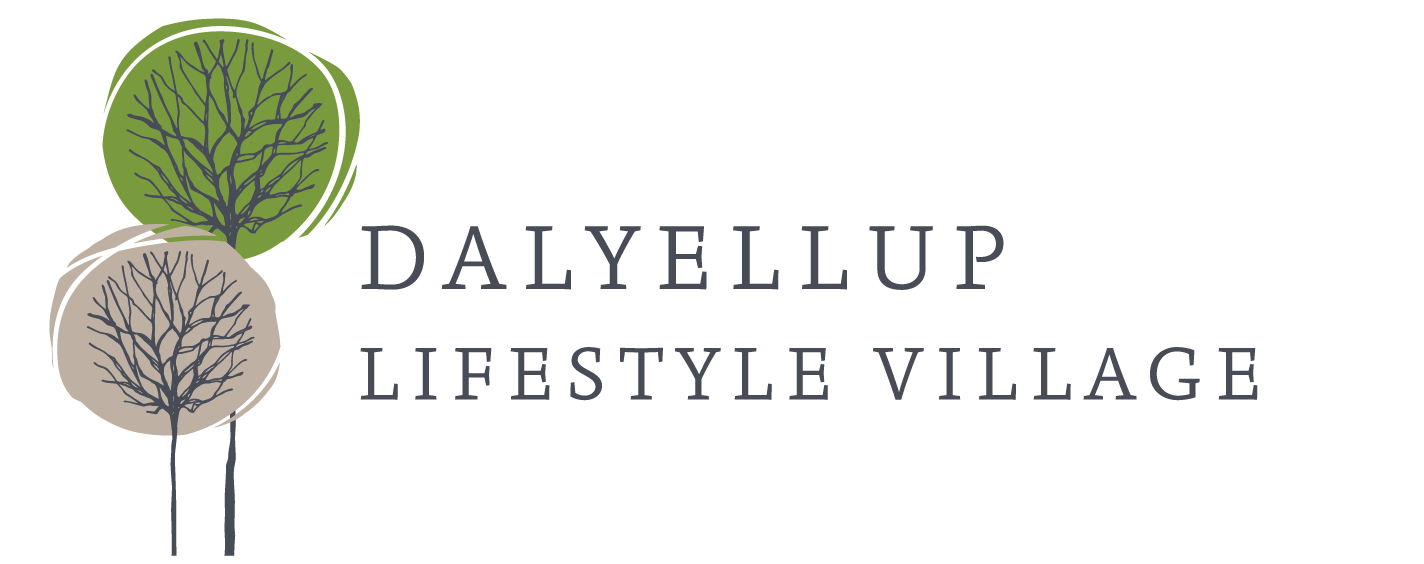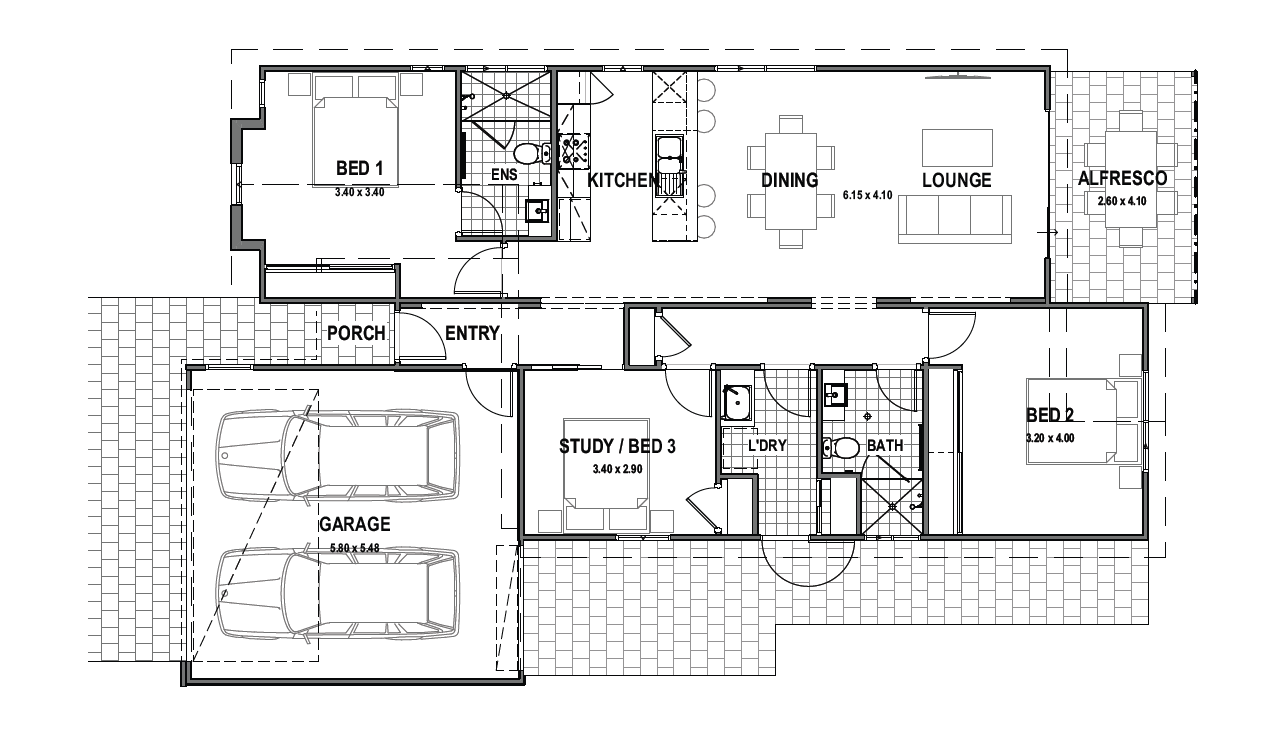The Hamlin Bay
This beautiful design features a main bedroom with an ensuite and a large second bedroom. The open planned living and kitchen areas are well proportioned, flowing onto the alfresco, creating a great space for entertaining. Clever internal storage solutions round off this well-planned home.
There is also a fully enclosed garage for your car and secure storage.

Bedrooms
Bathrooms
WC's
Garage
Standard Internal
Reverse cycle air-conditioning
Insulated roof and external walls
Lined garage and alfresco areas for a quality look and feel
Essastone bench tops throughout
Soft close drawers throughout the kitchen & bathrooms
Tiled splashback in kitchen
LED downlights though out the home
Built in robes to ALL bedrooms
Dishwasher
Electric hotplate and fan forced electric oven
Stainless steel rangehood
Electric hot water system
TV point to each home
WIFI connection provides you with access to security cameras, gate opening and internet connectivity
Mixer tapware to sinks & basins in kitchen and bathrooms
Carpet to all bedrooms
Quality Tiles to all living and wet areas
Rolla Blinds to all bedrooms
Painting throughout including doors, door-frames and skirting boards
Standard External
Landscaped gardens
All fences supplied
Lined garage and rear alfresco
Clothes line


